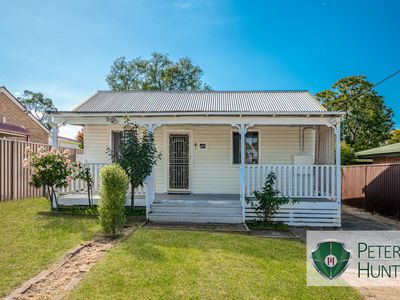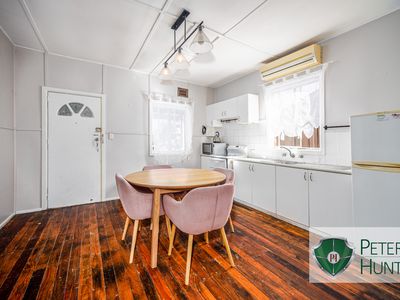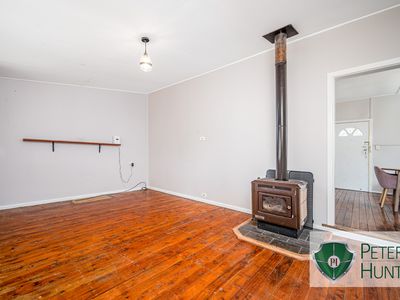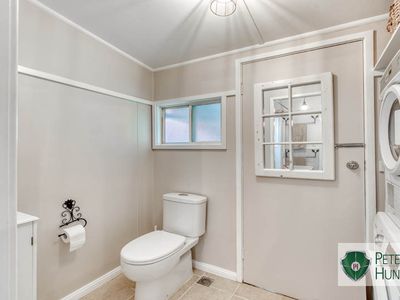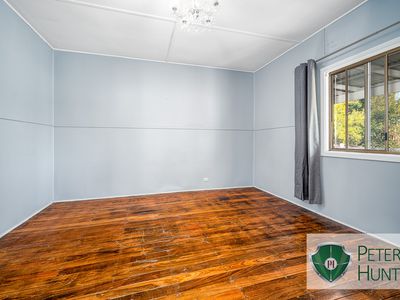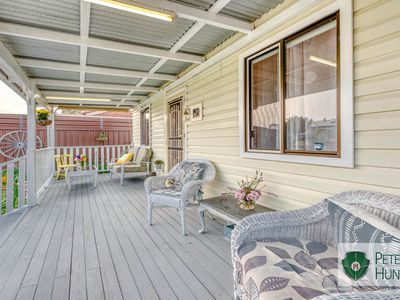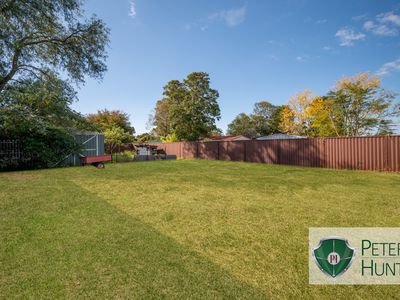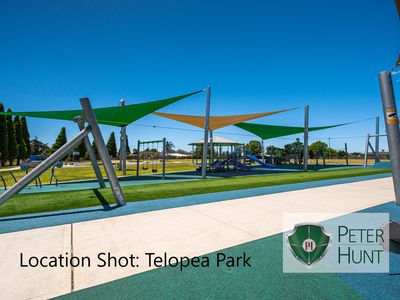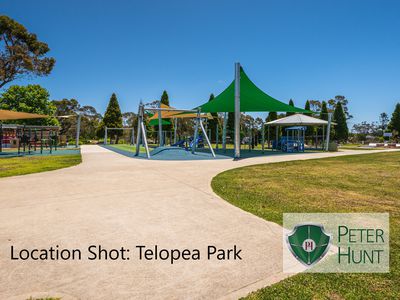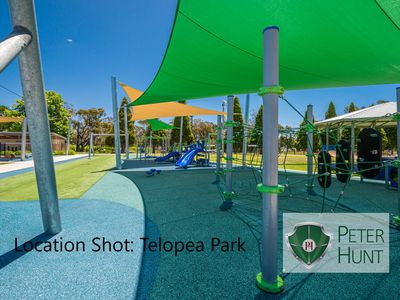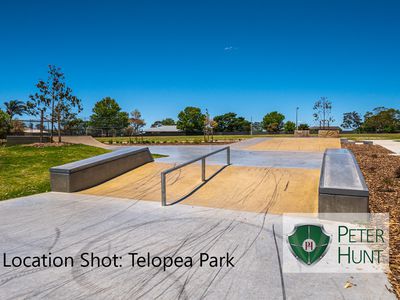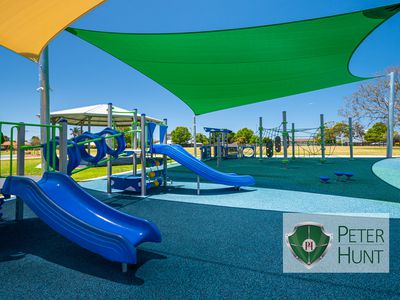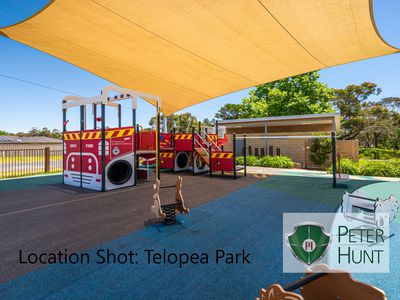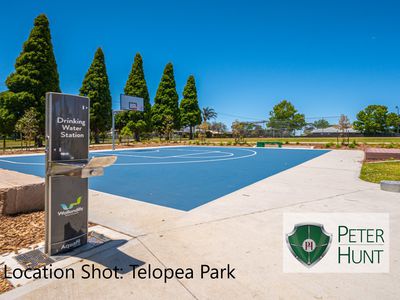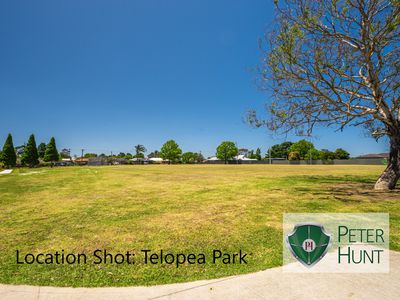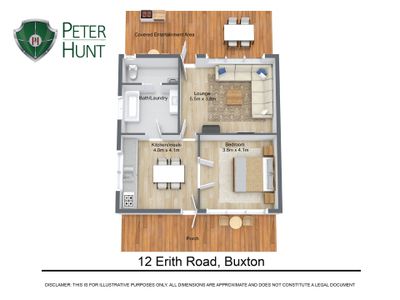***OPEN HOME CANCELLED***
AMAZING VALUE on offer for this beautiful, character-filled home, with a level parcel offering ample scope to extend the property (STCA) or make your mark on it with some TLC and maintenance.
With front and rear covered verandahs, you can soak in and enjoy the lovely ambience, provided by the plentiful birdlife in this quiet cul-de-sac location.
Featuring polished, hardwood timber flooring throughout, entry leads you to the large open-plan kitchen/dining area, with old-fashioned air-grate, yet modernised with split-system air, for year-round comfort.
Double doors lead you to the huge king-sized bedroom with beautiful chandelier, high ceilings and is conveniently positioned in the dwelling. The galley bathroom with its shower over the bath leads to the combined laundry & toilet for optimal use of space.
The lounge room is also very spacious and features a slow combustion fireplace with tiled hearth and a large spread of windows across the rear, for great views across the rear lawn.
This one has enough side-access for the car and / or boat trailer and the rear verandah has near new roofing sheets. The large rear lawn is sure to please.
The property is completed with a 6m x 3.6m Colorbond shed, chook pen and two side-access points with lockable gates, making this block fully fenced and secure.
• Charming country cottage, some improvements over recent years
• Open plan kitchen / dining, formal lounge room
• Entertain family and friends, extra living spaces with covered front and rear verandahs
• Huge main bedroom with ornate chandelier and high ceilings
• Split-system air and slow combustion fireplace, ensuring year-round climate control
• Solid timber flooring, tiled laundry and toilet area, rear side access, x2 off-road parking spaces
• 6m x 3.6m Colorbond shed, chook run, fruit trees, level and fully fenced block
Around Buxton:
950m to the upgraded Telopea Park
1.2km to local IGA
9.2km to Tahmoor main shops and Train station;
2.6km to Buxton Public
9.6km to Wollondilly Anglican College
7.9km to Thirlmere CBD, Steam Train Museum, the local Inn, various eateries and the offices of Peter Hunt Real Estate.
If you’re down-sizing and want low-maintenance, are a first-home buyer looking to get a foothold in the property market or an investor then at this price, you simply can't go wrong... so make sure you don’t miss out!
Call Wollondilly’s own Estate Agent, Peter Hunt 02 4681 9900 or 0403 20 29 30 and get yourself along to one of our property inspections.
The villages of Thirlmere, Buxton, Balmoral and surrounds retain the tranquillity of small country towns. The region’s farms and villages, natural attractions and vast wilderness areas are a haven for nature-loving visitors. Some buildings in the locale are built in 1800’s, which is rich in colonial and late-Victorian architecture.
Discover Buxton’s unique country lifestyle and excellent climate on offer, yet within easy reach of all amenities. With the recent multi-million dollar upgrade at Telopea Park just up the road, this private and pretty family home is in a terrific position to be connected to this wonderful community.
Located approximately 97km from Sydney, just over 200kms from Canberra and 60kms to Wollongong’s beaches the locale has always been a major drawcard as the gateway to the Southern Highlands.
NB: Any information about properties for sale has been furnished to us by the Owners of those properties. We have not verified whether or not that information is accurate and do not have any belief one way or the other, in its accuracy. We do not accept any responsibility to any person, Company or entity for its accuracy and do no more than pass it on. All interested parties should make and rely upon their own enquiries, in order to determine whether or not this information is, in fact, accurate. Staged furniture shots may be used. Location images as indicated.
- Split-System Air Conditioning
- Deck
- Fully Fenced
- Outdoor Entertainment Area
- Shed
- Broadband Internet Available
- Floorboards

















