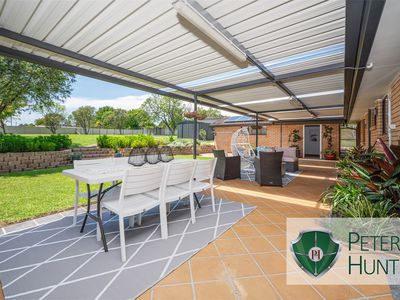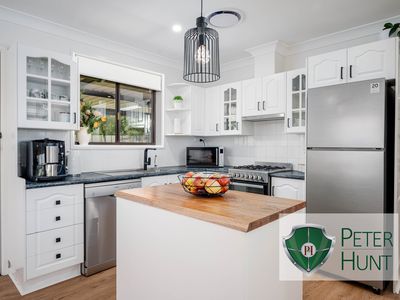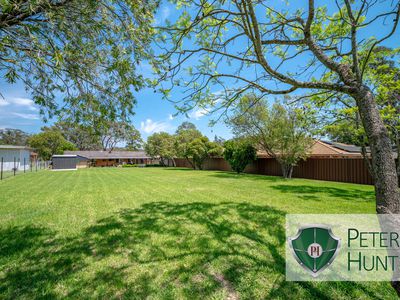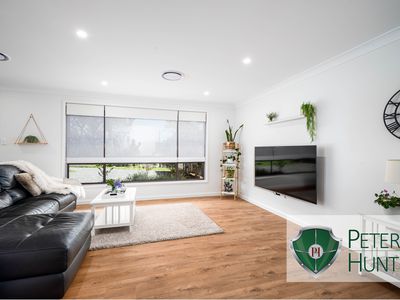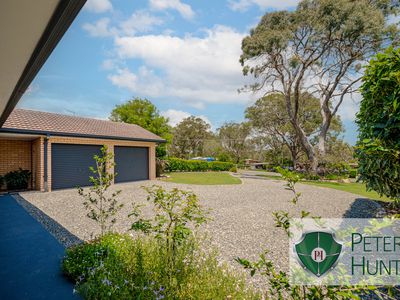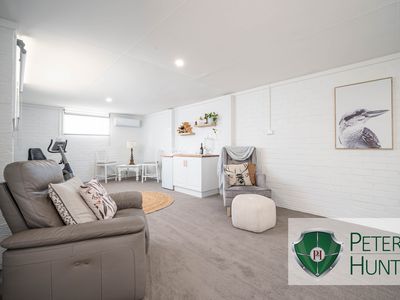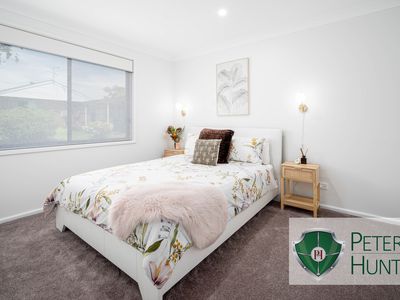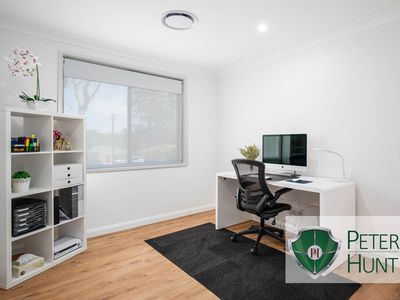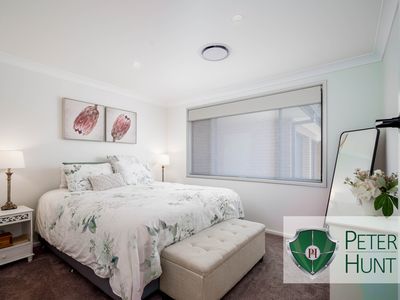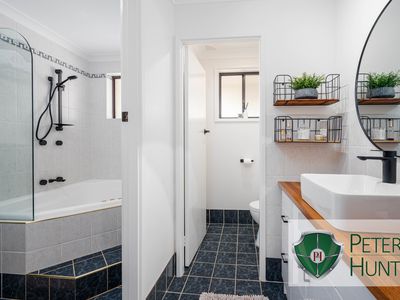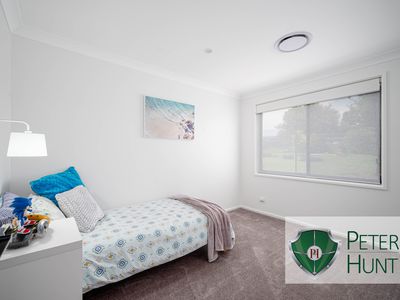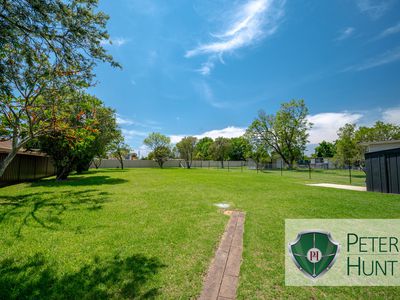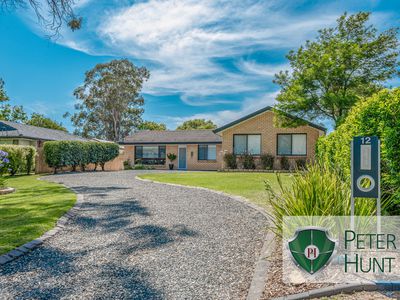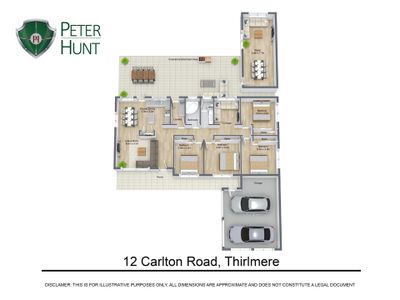*SOLD BY PETER HUNT 02 4681 9900*
FULL OF ENDLESS POTENTIAL THIS 4-BEDROOMED - PLUS FORMAL STUDY - PROPERTY ON ALMOST HALF-ACRE BENEFITS FROM EXTENSIVE RENOVATION THROUGHOUT AND FEELS LIKE A BRAND-NEW HOME!
Set back from the road with a north-easterly aspect, the wide gravel driveway snaking past the landscaped sandstone retaining blocks and beautifully manicured gardens is warm and inviting, with its quiet and semi-rural feel and bird life in abundance.
The front entry introduction offers a painted concrete veranda, solid brick and cement tile roof, double lock up garage and workshop adjacent.
Once inside you’ll notice the wonderfully bright ambience, light and airy paint choice and classic floating timber floor, with ducted air and downlights throughout. Day and Night blinds indicates all the creature comforts and tasteful décor. The main living area is generously spacious with a handy gas point, leading to the meals area and access to the rear of the property.
The well-appointed kitchen boasts 600mm stainless steel CHEF oven and cook top, with Bosch Range hood, dishwasher and filtered drinking water plumbed in at the sink. The pantry offers a discreet separation form the kitchen and main living area, with the hallway continuing the theme of the décor throughout.
The hallway leads to 4 large bedrooms, each with built in robes PLUS formal Study. If you prefer, you could close this off as an additional breakout room or make it that 5th bedroom,... your choice! 3 bedrooms have carpets, with the remainder enjoying the floating timber floor. The main bathroom features separate toilet, corner spa bath and large shower recess.
Outside offers yet more surprises, with an exceptional lifestyle facilitated by covered entertaining that runs the entire length of the home, on stencilled concrete, power and leading to a small breezeway, just perfect for covered storage.
Additionally, you’ll find a very handy large Studio, where the opportunities are endless. For example, it would be ideal for the artist that uses a paintbrush or plays a musical instrument, or perhaps make it your own private gym room or even an excellent work-from-home office arrangement, facilitated by walk-through side access. The Studio provides year-round comfort by way of a split system air-con unit, plus power, cupboard space and TV point.
The outside returns to the theme of Sandstone retaining blocks, which break to give you a few small steps up to the park-like, level lawn offering a beautiful semi-rural outlook. And large enough for a tennis court, small soccer pitch or any manner of suburban recreational games. And yes, definitely large enough to install an in-ground pool, build a Granny Flat or do both! (STCA).
The home is finished off by a small, 1.5kw solar system and a standard 3 x 3 Colorbond garden shed:
• 4 large bedrooms, built-in robes to all, carpets to 3 and triple mirrored sliding robes to 2
• Large formal study or convert to whatever room suits your lifestyle
• Well-appointed kitchen, S/S appliances, island bench, dishwasher and plumbed water filter at the sink
• Beautiful lounge room / living area, gas point, Day/Night blinds, meals area off the kitchen
• Reverse cycle ducted-air and downlights throughout, floating timber floors
• Large main bathroom, corner spa bath, shower recess, separate toilet
• Massive covered outdoor entertaining, ideal for large gatherings with family and friends
• Single room lock up studio with s/s air con and cupboards, perfect for a variety of uses
• Open level lawn offering a semi-rural vista, plenty of room for a variety of uses
• Walk-through side access, Sandstone block landscaping front and rear
• Double lock-up garage with workshop
• Fully renovated throughout, there is literally nothing to do but simply move on in!
If it’s a spacious lifestyle or entertainers delight that you’re after with everything already done for you, then look no further. This beautiful, stylish and inviting family home is sure to be popular, so make your enquiry today and secure your new home, before someone else does.
Call Wollondilly’s own Estate Agent - Peter Hunt - to discuss how we can get you into your fabulous new home as soon as possible: 02 4681 9900 or 0403 20 29 30.
Around Thirlmere from this family home:
SCHOOLS
Thirlmere Public - 700m
Picton High – 5.6km
Wollondilly Anglican College – 8.7km
SHOPPING
Thirlmere Village – 950m
Tahmoor Shops – 4.5km
TRANSPORT
Bus: Thirlmere Way (Nr. Bridge St) - 1.0km
Tahmoor Train Station – 4.7km
OTHER
Motorway Junctions (North and South bound) - 14.1km
Thirlmere Lakes - 6.2km
The Offices of Peter Hunt Real Estate – 950m
The villages of the Wollondilly region – including Thirlmere, Couridjah and Buxton and the surrounds retain the tranquillity of small country towns. The region’s farms and villages, natural attractions and vast wilderness areas are a haven for nature-loving visitors.
Located just over an hour from Sydney, just over 200kms from Canberra and 60kms to Wollongong’s beaches the locale has always been a major draw card as the gateway to the Southern Highlands.
NB: Any information about properties for sale or lease has been furnished to us by the Owners of those properties. We have not verified whether or not that information is accurate and do not have any belief one way or the other, in its accuracy. We do not accept any responsibility to any person, Company or entity for its accuracy and do no more than pass it on. All interested parties should make and rely upon their own enquiries, in order to determine whether or not this information is, in fact, accurate.
Please bring sensible footwear and dress to the conditions. Please note, you are responsible for your own safety when inspecting the property. Neither the Owner nor this office will be responsible in any way whatsoever for the safety of you or anyone in your care nor will we be liable for any injury whatsoever when arriving, during the visit and / or upon leaving the property.
- Air Conditioning
- Reverse Cycle Air Conditioning
- Courtyard
- Fully Fenced
- Outdoor Entertainment Area
- Secure Parking
- Shed
- Broadband Internet Available
- Built-in Wardrobes
- Study
- Workshop
- Solar Panels















