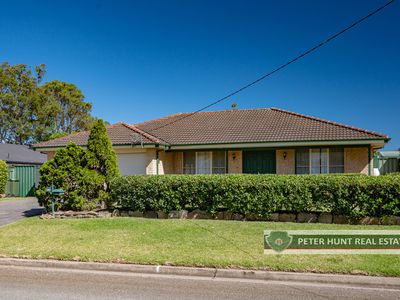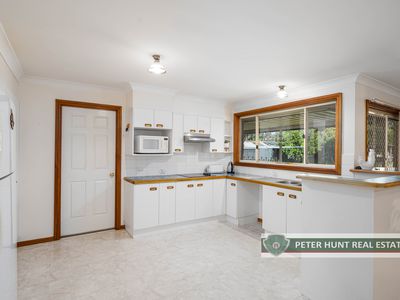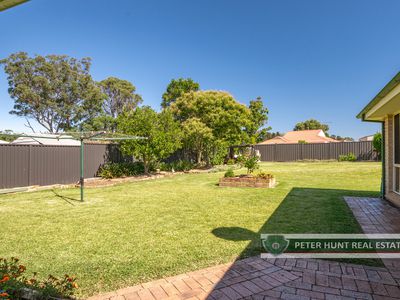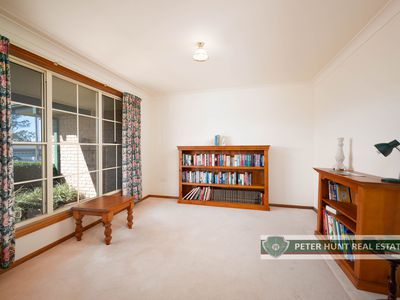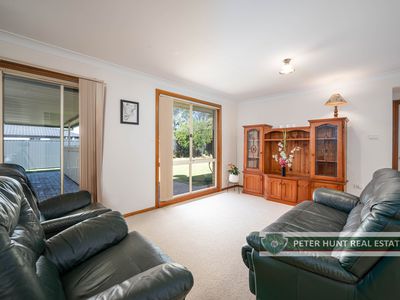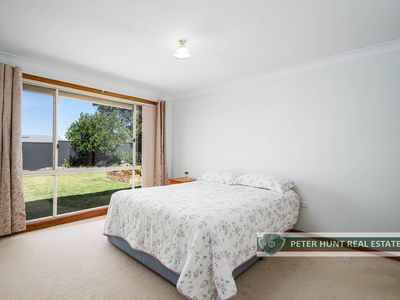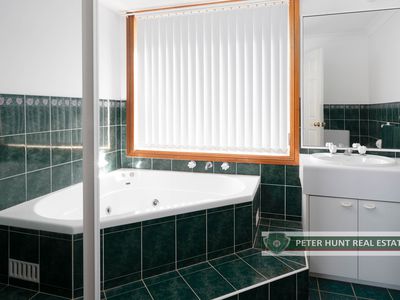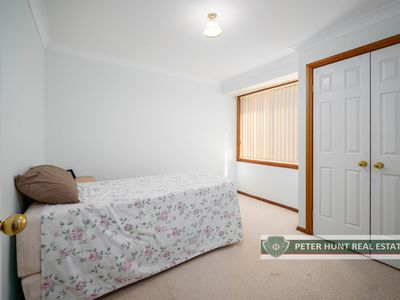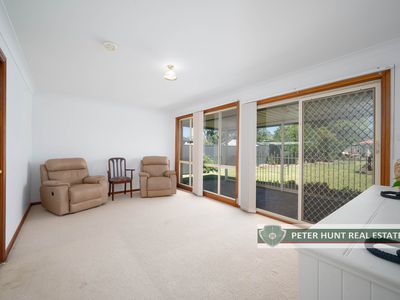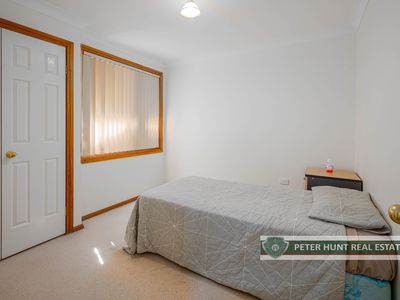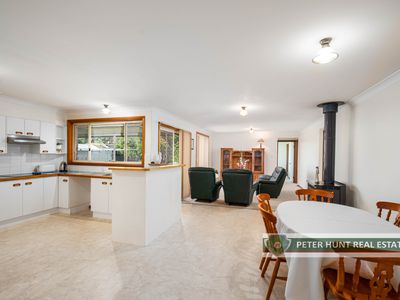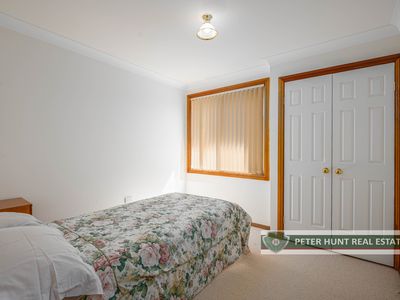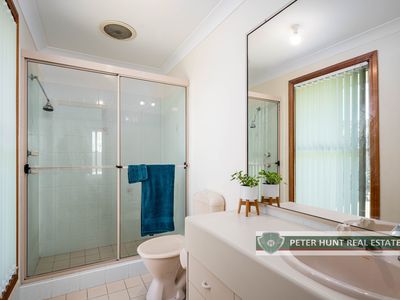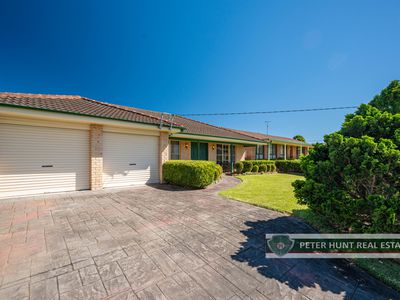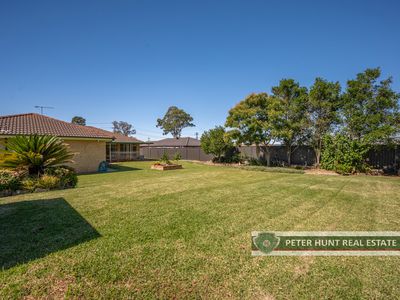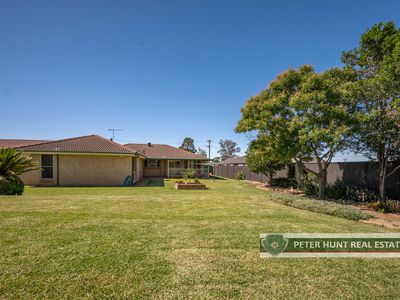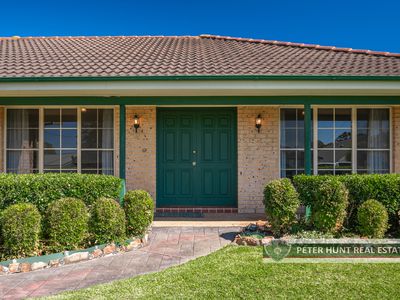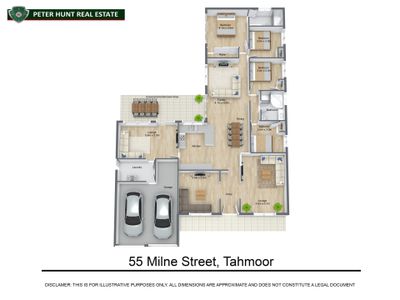*SOLD BY PETER HUNT: 02 4681 9900*
NOTHING SAYS ‘BIG’ LIKE THIS ALLWORTH MASTER-BUILT CRACKER. WITH 4 LIVING SPACES, A HUGE OPEN PLAN KITCHEN, OVER-SIZED BEDROOMS AND A REAR LAWN FIT FOR SOME FOOTY – NOT TO MENTION THE WIDE SIDE ACCESS – THIS ONE WITH MASSES OF KERB APPEAL WILL BE HARD TO PASS UP ON.
Meticulously kept landscaped front gardens on a wide frontage, stenciled concrete double driveway that winds gently to the pebble-crete expansive veranda and inviting double front door.
Inside there is a wide tiled formal entry leading to 2 spacious carpeted reception rooms, left and right, featuring period style windows allowing copious amounts of natural light to stream through.
The centrepiece is the huge, open plan kitchen space with meals area and slow combustion fireplace to the side. The kitchen is appointed with in-wall Westinghouse, stainless steel oven, electric cooktop, easy-maintenance vinyl flooring and a fabulous outlook across the back lawn.
The 3rd Living space is open-plan and flowing out from the kitchen, with sliding door to the covered, paved area outside. The master suite is over-sized, with triple built-in, mirrored robes and en-suite.
The balance of the bedrooms can be found next to the main, with the other 2 down the hallway, separated by a large main bathroom, featuring corner spa bath and separate shower cubicle. This end of the house is carpeted throughout and all bedrooms have built-in robes.
There’s yet another living room on the opposite side to the kitchen, with the sliding doors making it ideal for parties and gatherings to bring the outside in. The position of this space lends itself to a possible Granny Flat under the main roof (STCA), where the plumbing would be located, sandwiched between the kitchen and separate laundry, just behind the entry to the double garage. The garage space also features a workshop nook.
Access to the rear can easily be achieved with the side access approx. 3.5 m wide and the backyard, with its copious amounts of space include various fruit trees and 3m x 3m tool shed.
This fully fenced area offers wonderful privacy and a large outdoor space for the children to run around in, or to play some fun family sports. A wonderful package here, with scope to improve and potential for a second dwelling, given the ample, wide side access (STCA).
• 4 large bedrooms, all with carpets and built-in robes, en-suite to the Master
• Centrally located, open plan kitchen, Westinghouse, stainless steel oven, electric cooktop, outlook across the level lawn
• 4 large, formal living areas, plus meals area, scope to possibly create a fifth bedroom, or private in-law / teenage living space
• Main bathroom features spa bath, corner shower
• Plenty of access options to the level rear lawns, covered and paved courtyard space
• Wide side access to the rear, fully fenced, privacy afforded, tool-shed
• Tahmoor Train Station, 1.7kms; Major shops, 1.6kms; Wollondilly Anglican College, 5.5kms; Tahmoor Public, 2.0kms; Thirlmere Steam Train Museum, CBD & the offices of Peter Hunt Real Estate, 3.3kms; Motorway Junction (North and South bound), 18.2kms
The property is in original condition but has been meticulously kept and right now, there’s not much around that offers such a big home on such a big block. This really is a wonderful offering to the marketplace, with huge upside potential. Don’t miss it, call now!
Located in Thirlmere village’s CBD, Wollondilly’s own Estate Agent Peter Hunt is on 02 4681 9900 or 0403 202 930 to secure your inspection and take advantage, before someone else does.
The villages of the Wollondilly region – including Picton, Thirlmere, Buxton and the surrounds retain the tranquillity of small country towns. The region’s farms and villages, natural attractions and vast wilderness areas are a haven for nature-loving visitors.
Located approx. 90kms from Sydney, just over 200kms from Canberra and 60kms to Wollongong’s beaches, the locale has always been a major drawcard as the gateway to the Southern Highlands.
NB: Any information about properties for sale has been furnished to us by the Owners of those properties. We have not verified whether or not that information is accurate and do not have any belief one way or the other, in its accuracy. We do not accept any responsibility to any person, Company or entity for its accuracy and do no more than pass it on. All interested parties should make and rely upon their own enquiries, in order to determine whether or not this information is, in fact, accurate.
- Fully Fenced
- Outdoor Entertainment Area
- Secure Parking
- Shed
- Broadband Internet Available
- Built-in Wardrobes
- Rumpus Room
- Study
- Workshop



















